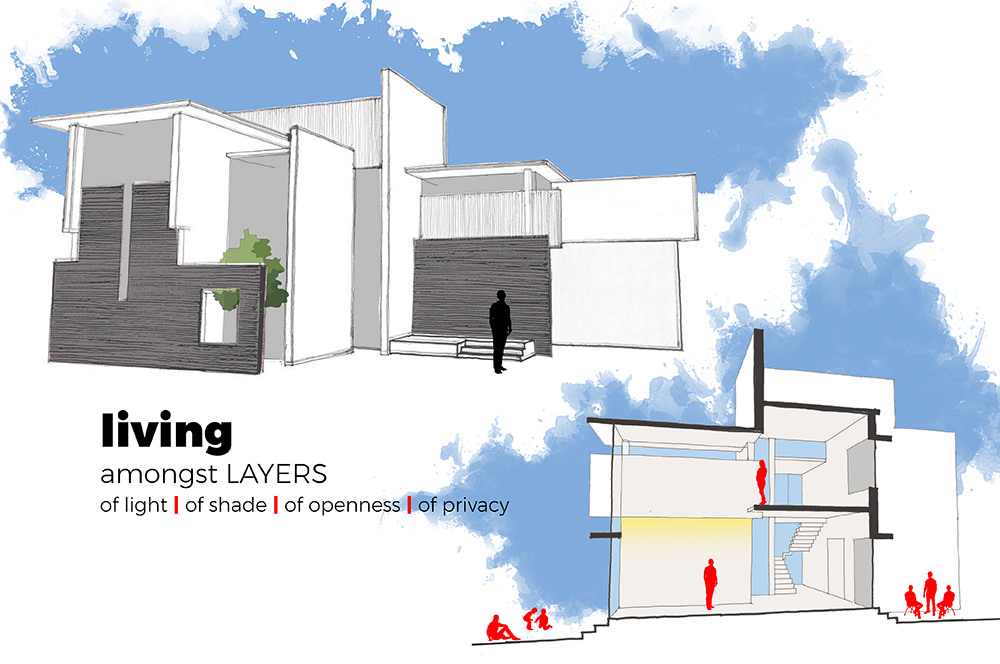PLANES
SA house | Trivandrum
The house, designed for a retired couple and aged father, has a square footage of 1800.Here, an architectural language is created by emphasizing the horizontal and vertical planes, being the roof and wall planes. A series of white parallel wall planes, rising up to roof height, defines the form. It is further complemented by inner dark walls, creating a depth in the built form. The lively ground floor is adequate for the family’s quaint lifestyle with two adjacent outdoor living zones, of which one opens out from the dining area. The first floor zone is for their married children, working abroad. A combination of large glazed double-height openings and white walls, helped in creating well lit spacious interiors.












