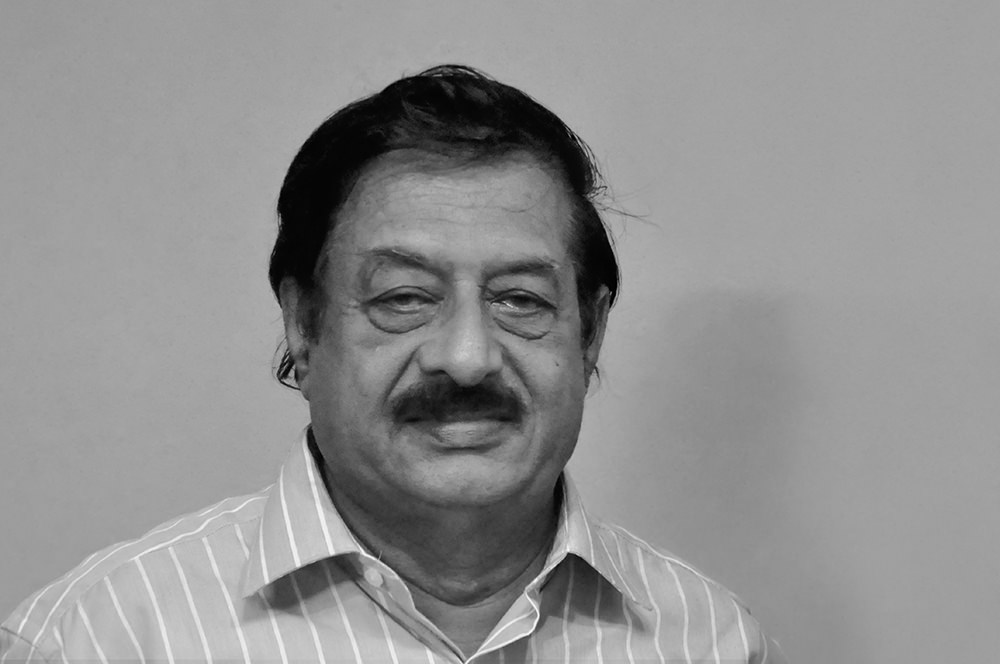Architect George J Chittoor views architecture primarily as an artform and uncircumscribed utility as its glory. He is committed to creating structures and concepts that are sensible and efficient. It is a professional principle that evolved during his formative years apprenticed to the venerable Laurie Baker . His architecture manipulates and use the elements of traditional architecture in juxtaposition to the modernist notions of simple, logical expressions.
The firm GJC Designs, started in 2003, has since closely guarded its sensitivity towards the design of elegant, ecologically sustainable and intensely individual architecture. Each project is worked on passionately with zeal to perfection and satisfaction paving the way to an architectural experience that seamlessly fuses vision and realities. The diversity of commissions handled by GJC designs , ranging from commercial , institutional , hospitality to residential has given a clear perspective into the demand for clarity of design, compatible spatial orders , alternative technology, and eco responsible building.
Our Service
1. An initial discussion with the Architect and registration by paying the prescribed fee which would be adjusted from the last stage payment.
2. The client shall provide detailed requirement and site plan showing boundaries, contours at suitable intervals, soil reports, site history etc.
3. Visit by our Architect to your property for evaluating site.
4. After finalizing the designs with reference to requirements given by you, we shall prepare the drawings necessary for submission to statutory bodies for sanction and advice on formalities. The Client shall obtain written approval of the plans from local bodies, all fees and expenses in this connection shall be borne by the Client.
5. After approval is obtained, the working drawings and details will be prepared.
6. We will be doing periodic supervision as and when necessary to clarify and interpret the drawings and specifications, so as to ensure that the project proceeds in accordance with the design. Constant supervision does not form part of our duties and our periodical supervision alone cannot guarantee that the work is carried out strictly in accordance with the drawing and specifications
7. Remittance of our Professional fee is divided into installments on different stages of construction, which shall be decided on the nature of the project.
8. The fee payable for supervision shall be on ‘per visit basis’ determined on the basis of location of the project, the traveling expenses and the time taken.
9. In addition to the fee payable under the preceding clauses, the client will reimburse the architect towards actual expenses of rendered and colored perspective drawings
10. Any curtailment of the professional services, beyond Stage 7.2, shall make it obligatory to pay at least 20% of the fee for the remaining stage(s) of the curtailment work/ services.
11. Any revision in the drawings, tenders and documents, once approved, required to be made by the Client shall be considered as additional services rendered by the Architect and shall be compensated for on mutually agreed terms.
12. The Architect shall be issuing such directions and instructions on behalf of the Client to the contractor. For any delay, lapse, or negligence on the part of the contractor, the Architect shall not be responsible and he shall advise the Client to make attempts to prevail upon the contractor to make good such delay , lapse or negligence. All such actions shall be subject to the risk and responsibility of the Client.









