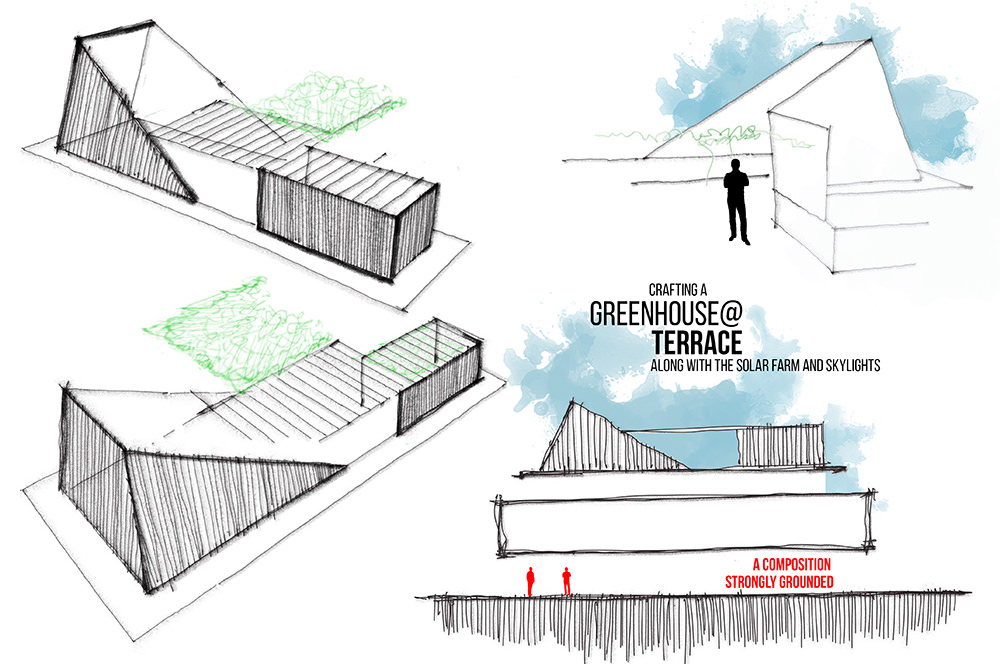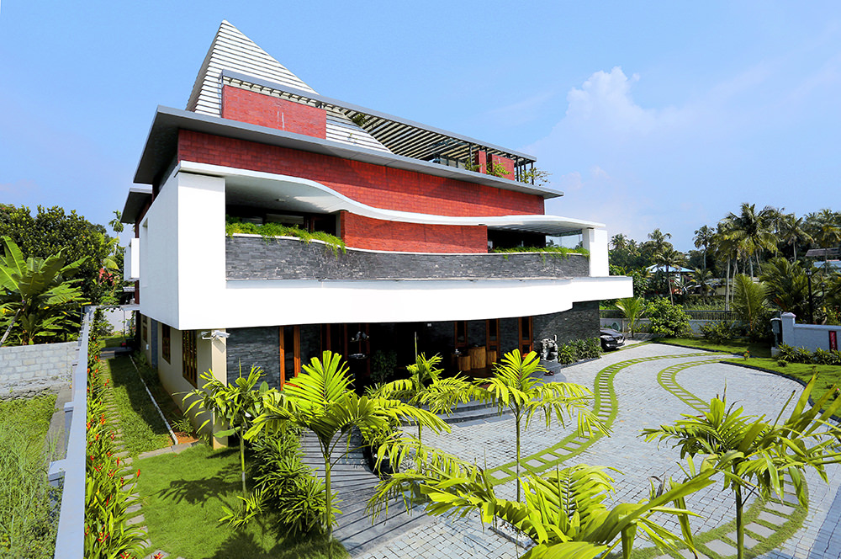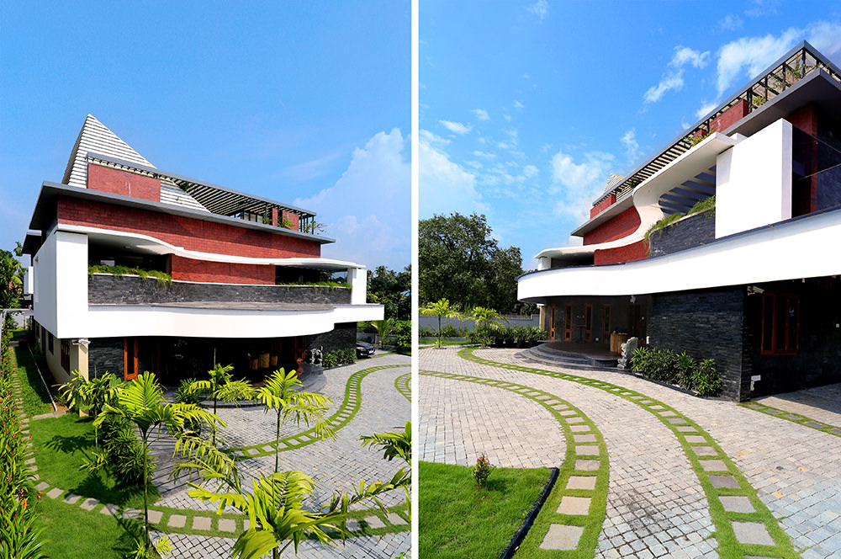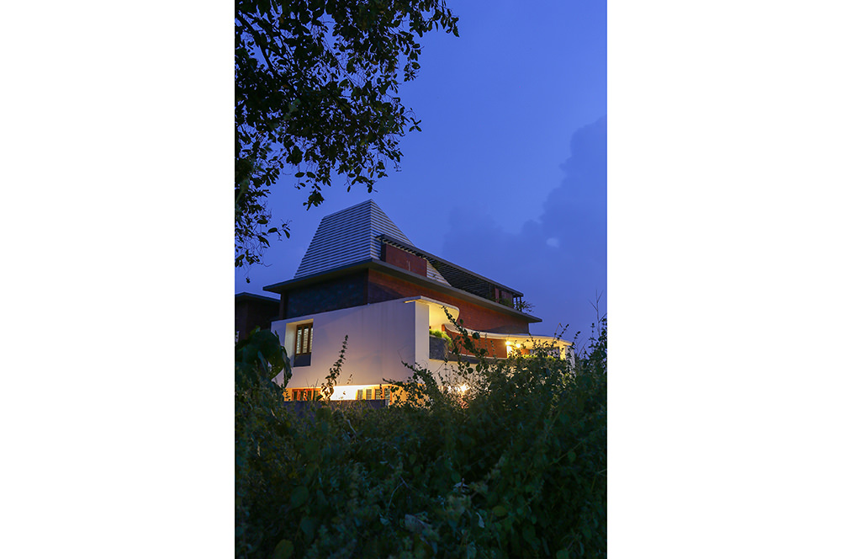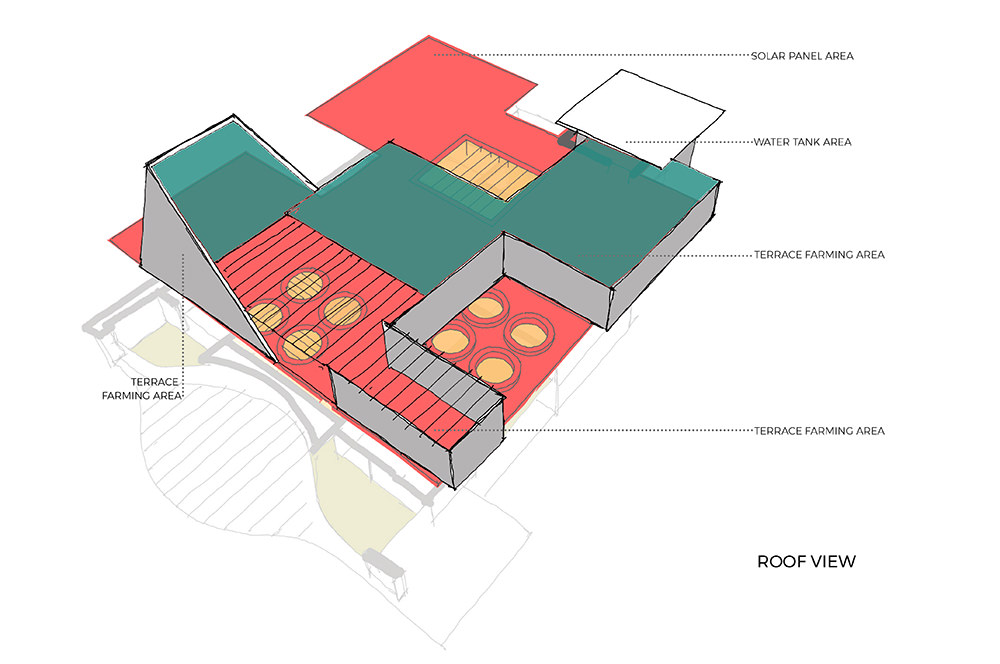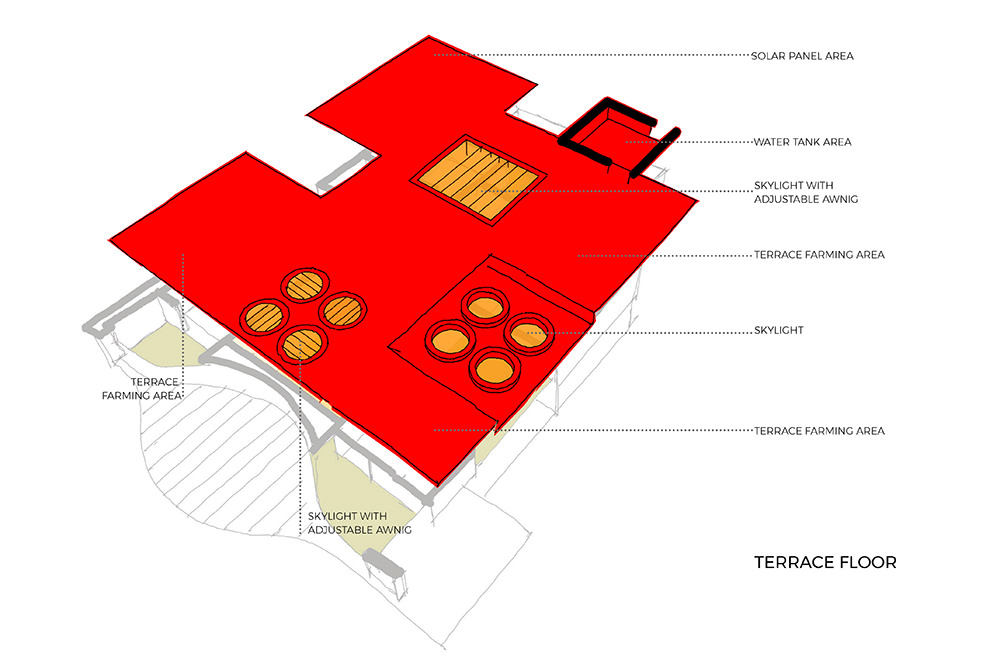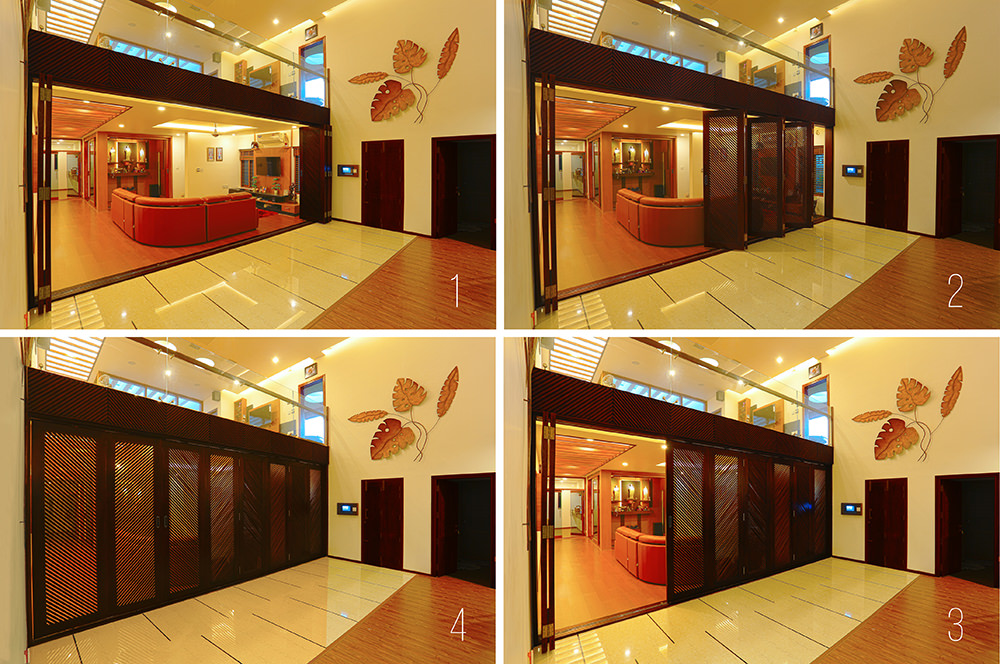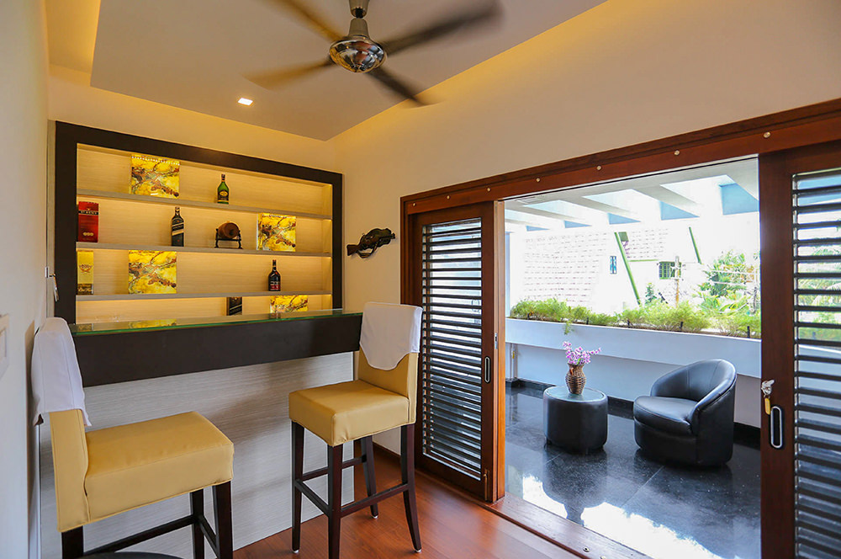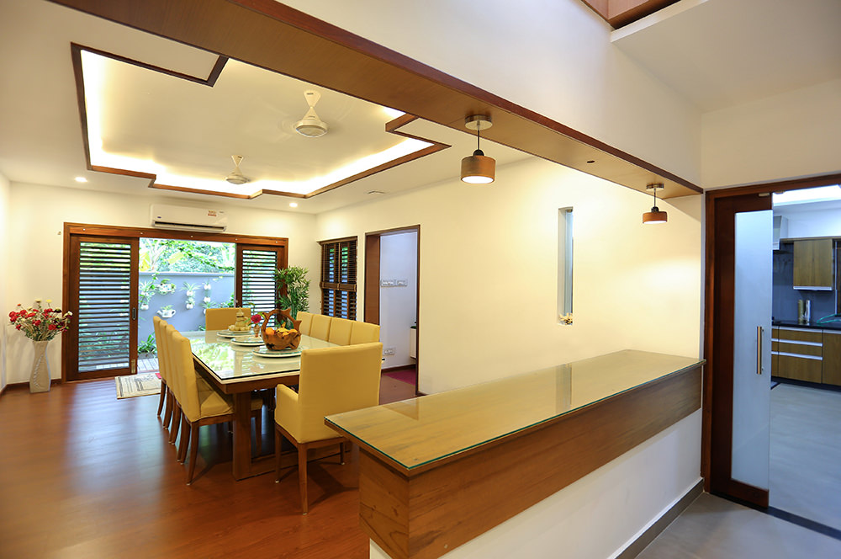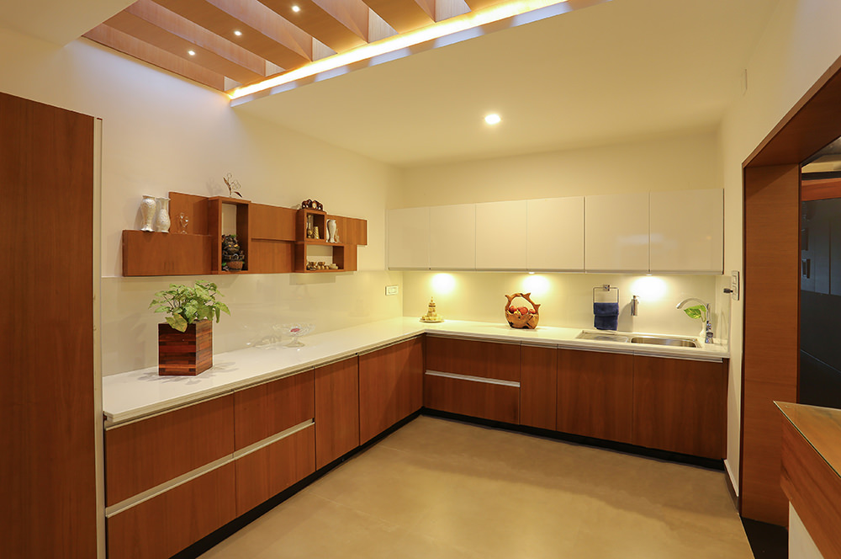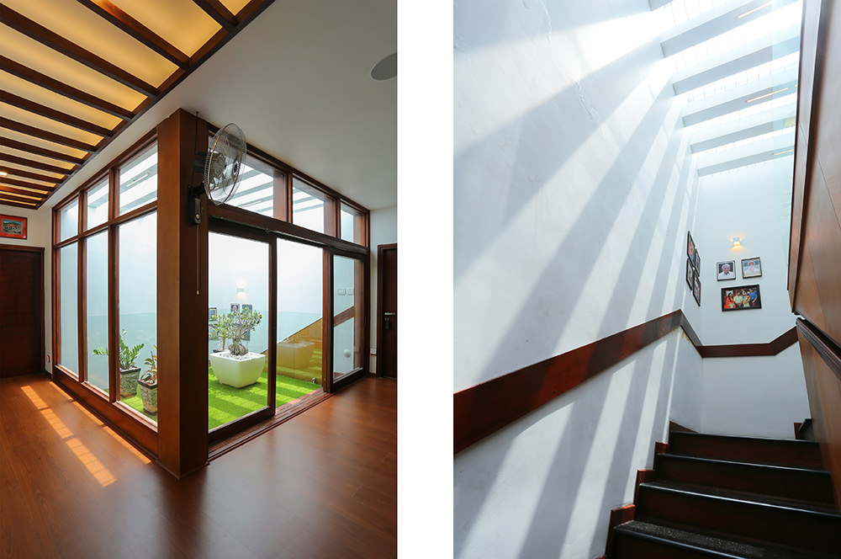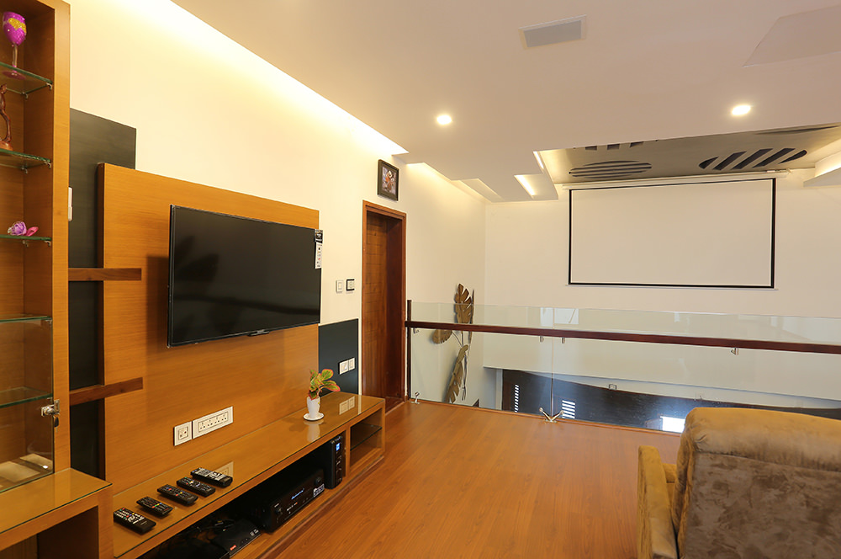the Wilsons
The Wilson Residence | Angamaly
The project initiated our experiments on the notions of functional pluralism in interiors. A bold geometrical expression was given to the clients brief to contain the elaborate requirements of the socially connected couple, who are a gracious hosts to friends and relatives, as well as prayer gatherings and general get-togethers. The design pivots around the central open space in two floors containing the family living space ,TV viewing, prayer zone, open-to-sky courtyard, a home theatre and the entrance foyer. This space can be compartmentalised for privacy and to suit the air conditioning needs of the family. The regular rooms were organised along the periphery. The house is an almost off-the-grid project , with the terrace being utilised for an extensive field of solar panels and hidden from the external views. The terrace also caters to the clients interest in organic farming.



